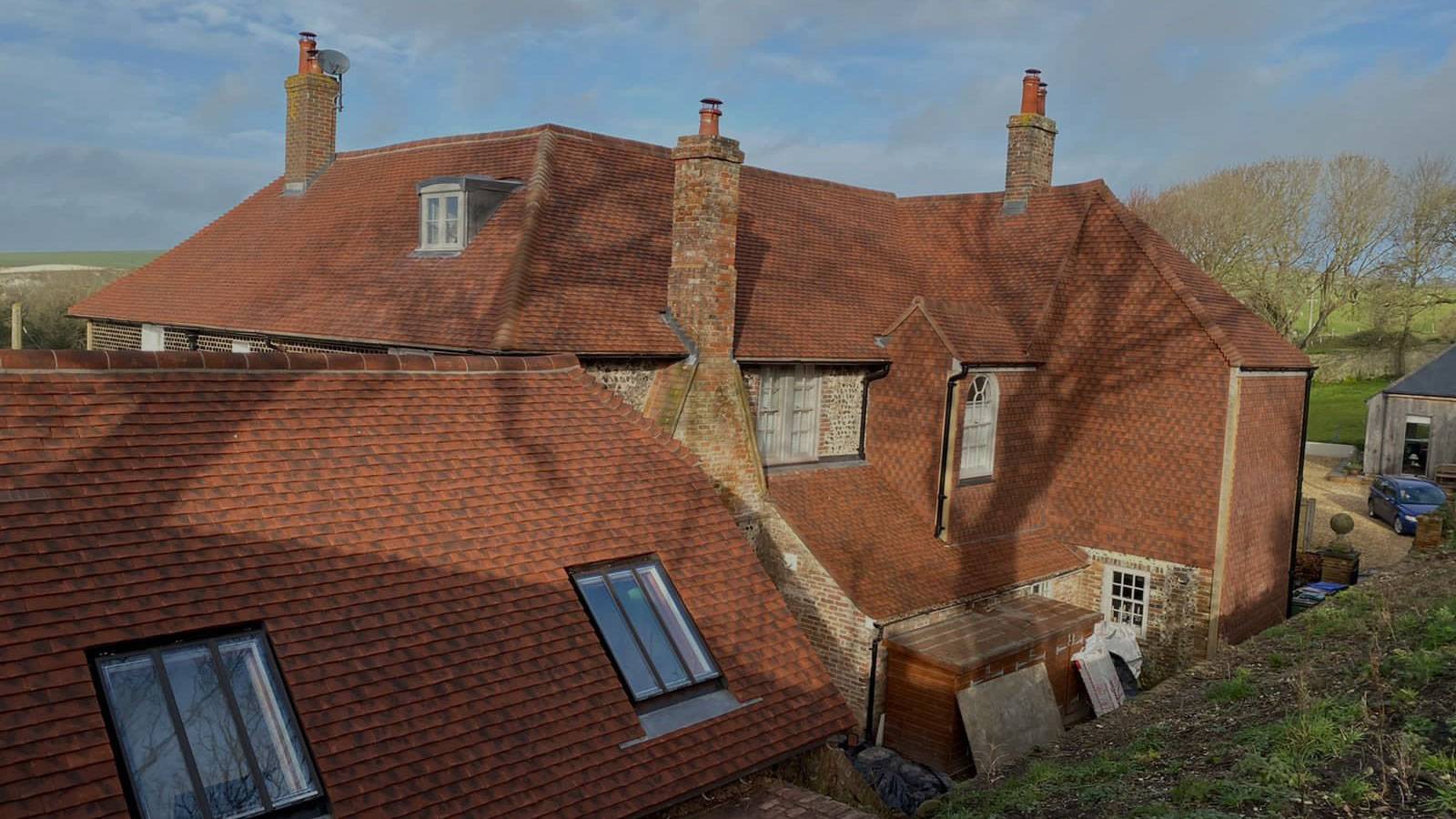
This farmhouse, built around 1740, is a Grade II* home nestled on the South Downs within a conservation area. Mentioned in Pevsner's Guide, the farmhouse is an 18th century L-shaped building.
Clarke Roofing carried out these works to meet the brief, while being able to provide all of the guarantees provided alongside the new products.
During the roof renewal works, extensive conservation carpentry repairs were carried out to ensure the structural integrity of the roof removed.
Tudor roof tiles were used to re-cover the roof, with the peg tile Jubilee range chosen by the client.
All mortar work was carried out using lime, supplied by the Cornish Lime Company, to ensure the mortar would withstand the extremes of weather given the raised coastal location.
The roof contains some unusual details, with hip ends meeting mansard slopes leading into tiled hung elevations.
The care and attention to detail provided by the onsite team is shown in the quality of the work produced.
All leadwork was replaced, to LCA standards to ensure all detailing is weathertight for years to come.
During the first phase of works, additional works such as decorations, rainwater goods and dormer window renewal were also carried out.
Due to the success of these works, Clarke Roofing were also asked to carry out additional works to form an en-suite bathroom in the main loft, to serve the adjacent upper bedroom as well as the existing renovation to the bakery building next to the main house.
Here, the old foam-covered slate roof was removed but unfortunately the foam had caused damage to the rafters and trusses. New oak plates, trusses and purlins were installed, with a new pitched roof using softwood timber. The roof was then insulated and covered with Tudor peg tiles to match the main house.
During the renovation, extensive masonry work was carried out, with the introduction of all new joinery throughout, with a glazed apex to maximise the light into the bakery.