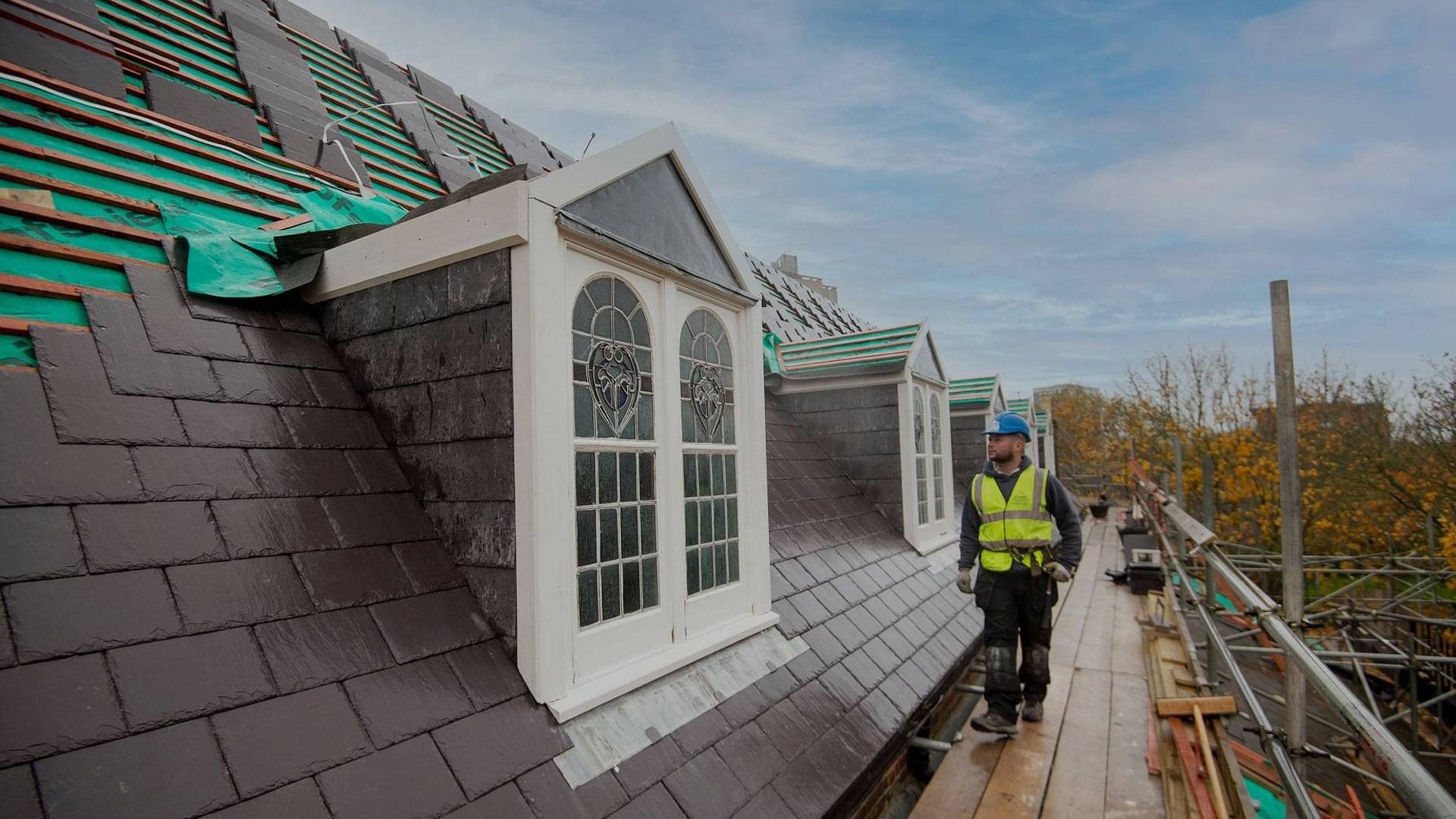
St Luke’s Church in Southsea is a Neo-Norman Grade II listed building built of flint and stone with a Welsh Slate roof which required substantial reroofing.
Clarke Roofing were appointed to undertake the roofing works which our team completed using Welsh Slates.
The church roof consists of lower slate roofs on the north and south aisles, with the upper slate roofs on the north and south elevation containing five dormer windows on each side. The East elevation (Apse) is a curved roof running into the upper slate roof of the north and south elevation.
The church had been completely re-slated in 1996 using the existing sound slates and approximately 30% new Welsh slates.
Unfortunately, the existing slates had continued to deteriorate significantly, so the decision was made to re-slate the Nave, including the dormers, the Apse, North and South Aisles and boiler room and South porch roof.
The most complex part of this project was the curve shape of the Apse roof, forming part of the north and south elevations upper roof.
The existing roof had a step in the roof where it meets the nave, which was formed as a verge to weather the Apse junction with soakers and lead flashing. Our carpenters and slaters were tasked in removing the step so that the curved slate roof of the Apse continued across the nave elevations without a step. Once the alterations had been made to the Apse roof the entire church was then completely re-roofed using all new Welsh Slate (heather/blue) from Penrhyn Quarry.
The accompanying photos have captured the attention to detail clearly displayed throughout the project.
The scaffolding was taken down in February 2022 and everyone at St Luke's were thankful "to everyone who has done an amazing job over the last 6 months".
The exceptional Welsh slate is one of the best roofing slates available and is highly resistant to acid and other chemicals making it extremely durable.