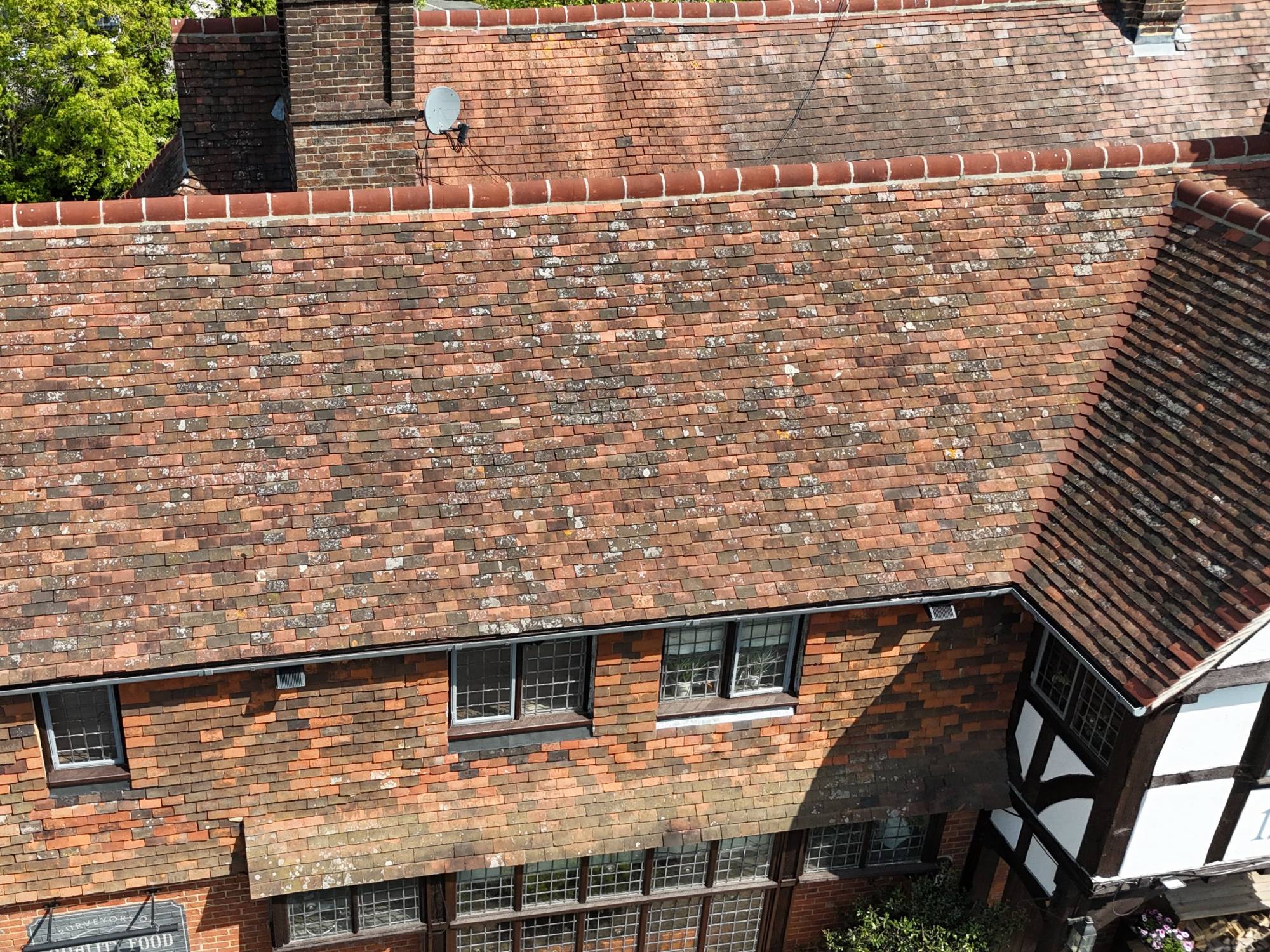
We carried out the sensitive refurbishment of the Grade II listed King Henry VIII Inn in Hever, Kent, directly opposite Hever Castle. The project included phased internal and external works, covering heritage roofing, plaster repairs, mechanical and electrical upgrades, and full redecoration. With the pub’s challenging location near a school and tourist route, we implemented bespoke traffic management to minimise disruption. The project was delivered on time, with excellent feedback from the client.
Located directly opposite the historic Hever Castle in Kent, the King Henry VIII Inn is a landmark Tudor-style pub with deep historical roots. Originally established in 1597, with the current building dating back to 1647, this iconic English inn is renowned for its heritage features, including dramatic chimney stacks, exposed oak beams, and intricately panelled bars, each carefully restored using traditional Tudor methods.
The interior blends period charm with modern comfort, showcasing exposed brickwork, leather seating, and a welcoming open fire. Outside, guests enjoy a well-kept beer garden and a heated, covered seating area.
Due to its architectural significance and prominent location, the refurbishment required a sensitive and methodical approach, ensuring the preservation of its character while enhancing its functionality for contemporary use.
Following a competitive tendering process, we were appointed as the main contractor to carry out extensive repair and external redecoration works. Our responsibilities encompassed project management, health and safety compliance, road traffic management, and coordination of all site operations.
Before starting on site, we prepared a detailed Construction Phase Health and Safety Plan along with full RAMS documentation. A pre-start meeting was held with all stakeholders to review site setup, logistics, and safety requirements. We proposed phasing the works to minimise disruption to pub trade and allow time to assess electrical needs, scheduling a short shutdown during a quiet period in February. All works were carried out by fully trained professionals with strict adherence to safety protocols throughout.
Throughout the project, we collaborated closely with the client, maintaining clear and consistent communication. Regular site meetings were held to review progress, discuss any emerging issues, and ensure that the project stayed aligned with the client’s expectations and the agreed schedule.
This phase involved a temporary closure of the pub, allowing internal works to proceed during the winter months despite highly changeable weather conditions.
External works were completed during more favourable weather conditions and focused on preserving and restoring the building's historic fabric.
Due to its position on a sharp bend near a school entrance, the pub’s car park, and the main access to Hever Castle, the site presented complex logistical challenges. A tailored three-way traffic management system was developed with the local highways authority and maintained throughout the project. Close coordination with local officials ensured safety, regulatory compliance, and minimal disruption in this high-traffic area.
This project successfully revitalised a historic landmark, ensuring it remains a valued destination for both locals and visitors. Delivered on time, to the highest standards, and with full compliance to safety and conservation requirements, it showcased our capability in managing complex heritage works in sensitive, high-traffic locations.
A collaborative approach with the client ensured smooth delivery throughout. At handover, a full Operations and Maintenance (O&M) manual and final account statement were provided. The client, Hever Estates Ltd, expressed their satisfaction with the quality, professionalism, and execution of the project.