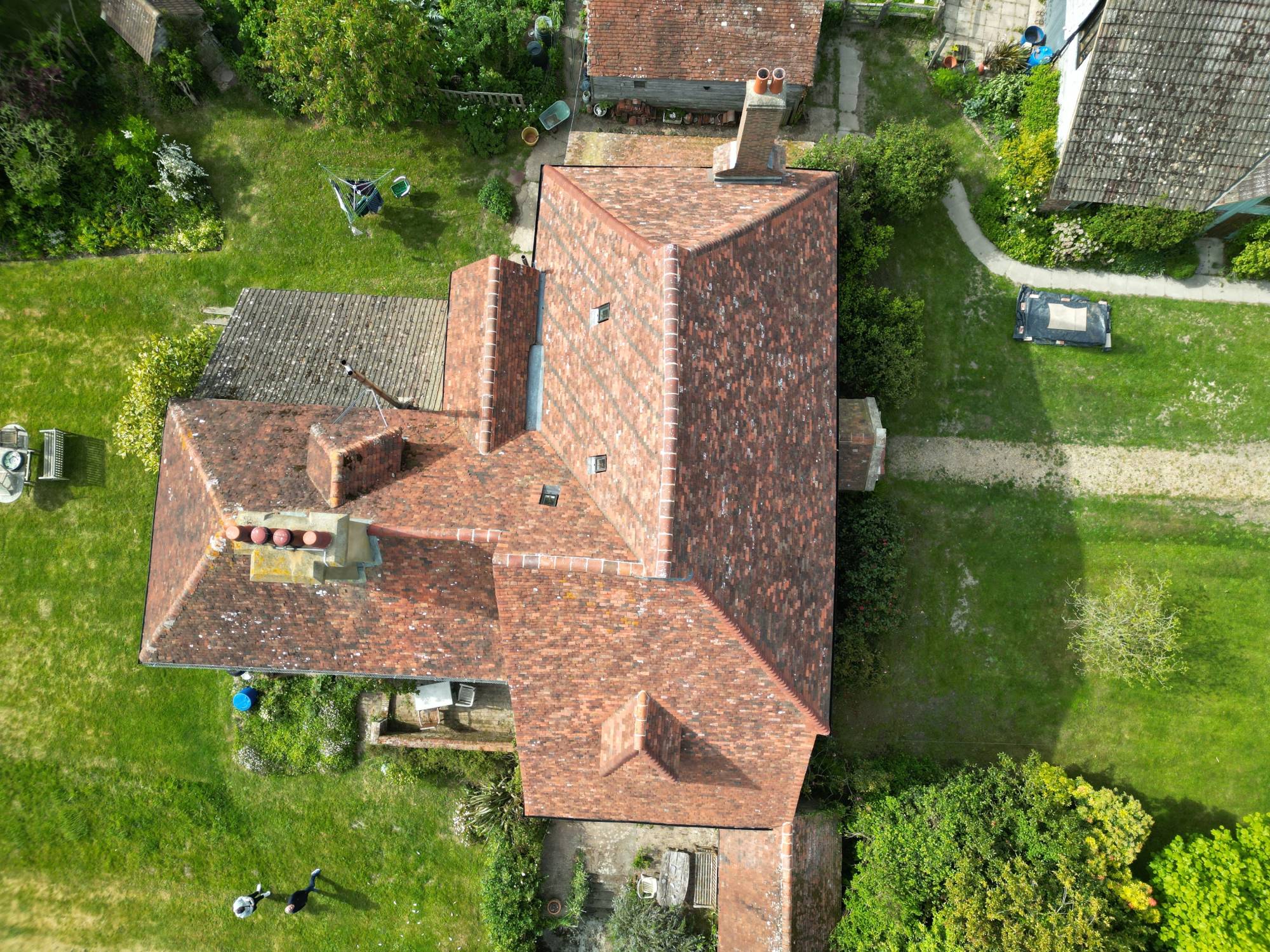
We were brought in by a private client to carry out major timber repairs and re-roof a large section of their property. To keep work moving in all weather, we installed a full temporary roof scaffold. We reused as many original tiles as possible, topping up with matching reclaimed ones, and completed all leadwork to LCA standards. The roof’s insulation was upgraded with sustainable sheep’s wool, and ventilation improved throughout, ensuring a durable, energy-efficient finish that stayed true to the building’s character.
We were approached by a private client who, following a structural engineer’s survey, required significant timber repairs and the replacement of roof coverings to a substantial section of the property’s roof. In order to facilitate uninterrupted progress regardless of weather conditions, a full temporary roof scaffold was erected, providing a protected working environment to the front of the property.
As part of our commitment to sustainability and preserving the character of the building, we carefully salvaged as many of the existing roof tiles as possible. Any shortfall was made up using high-quality, reclaimed tiles that matched the originals in appearance and size. All ridge and bonnet tiles were replaced with new, ensuring a uniform and durable finish.
The leadwork was carried out in strict accordance with the Lead Contractors Association (LCA) guidelines. This included the installation of new Code 4 lead soakers and flashings to the chimney stack, a Code 5 lead back gutter, and a Code 6 lead run-out gutter to provide enhanced water management and long-term durability.
To the catslide dormer, reclaimed tiles were used to restore the vertical cheeks, and the vertical tiling panel beneath was carefully made good to match the existing aesthetic. For improved roof ventilation, tile vents were installed at the rear of the roof at high level, ensuring effective high-level airflow within the loft space and helping to reduce condensation risks.
As part of the re-roofing process, thermal performance was significantly enhanced by upgrading the insulation throughout. We installed new sheeps wool insulation at ceiling level, with 100mm laid between the ceiling joists and an additional 200mm overlaid on top, in line with current building regulations and best practice for energy efficiency.